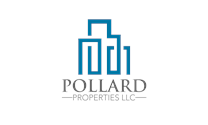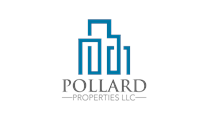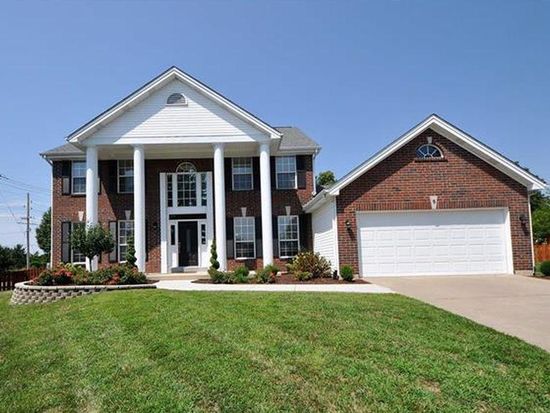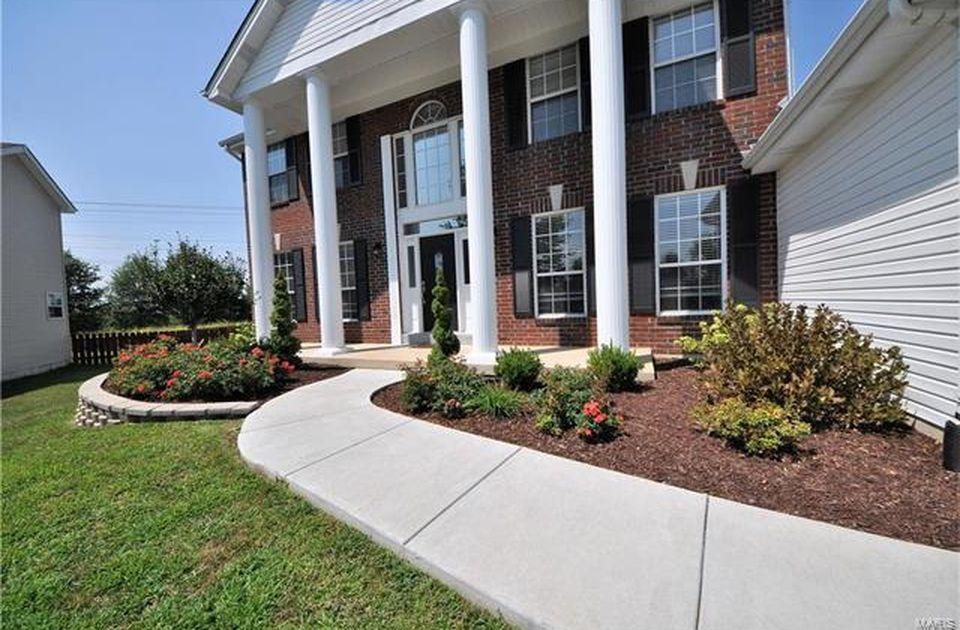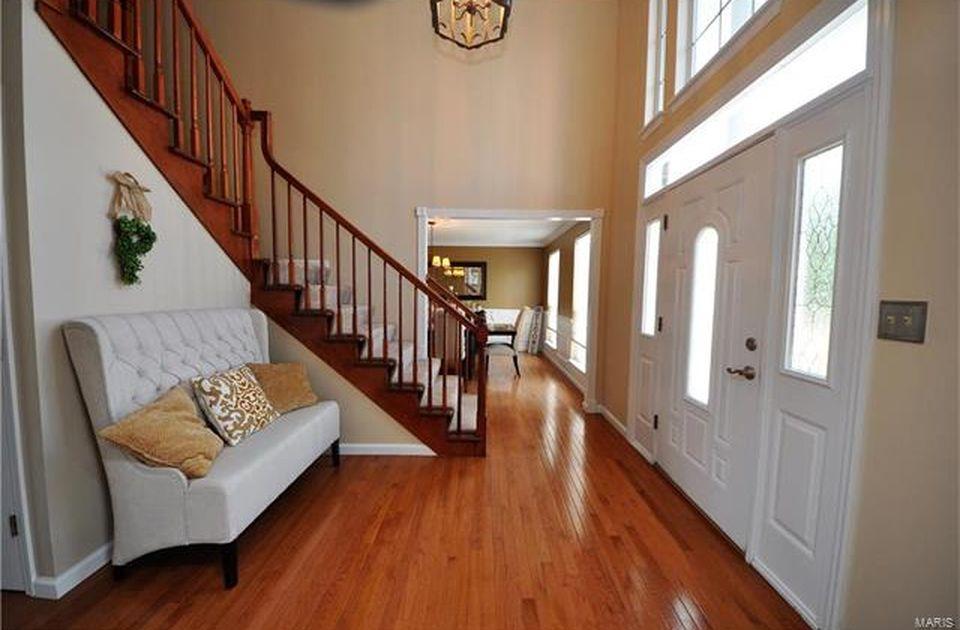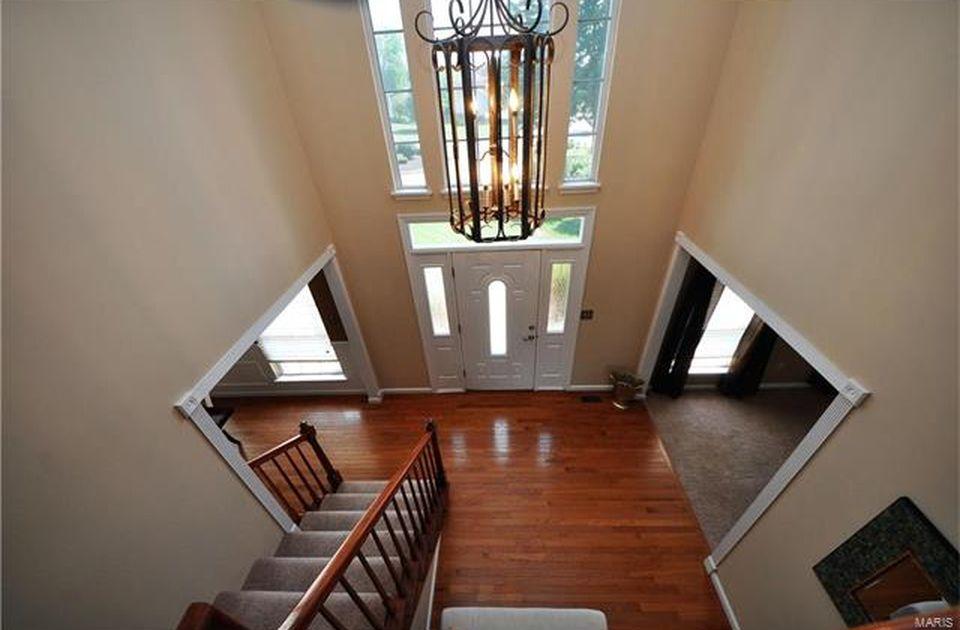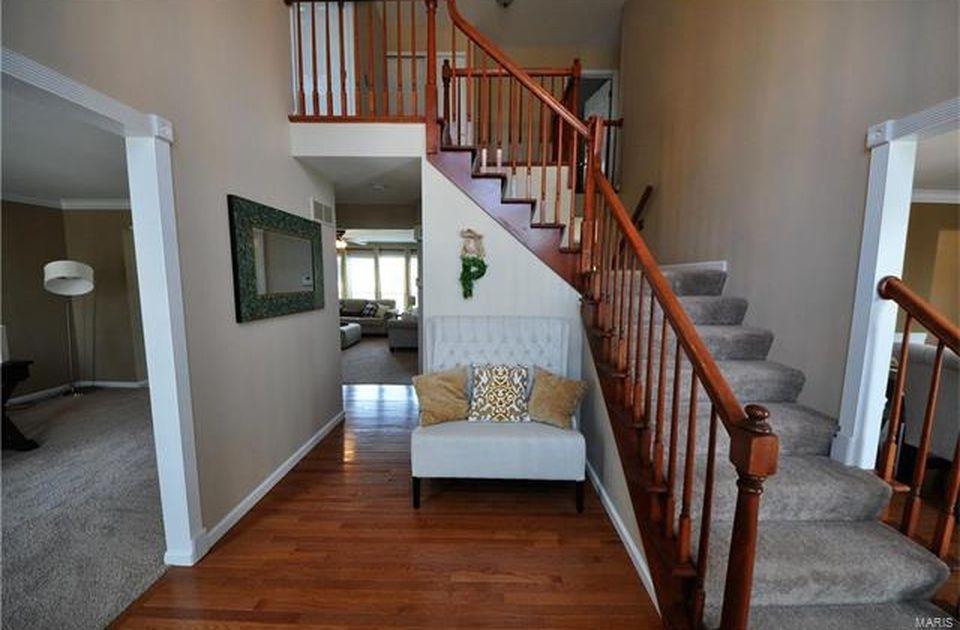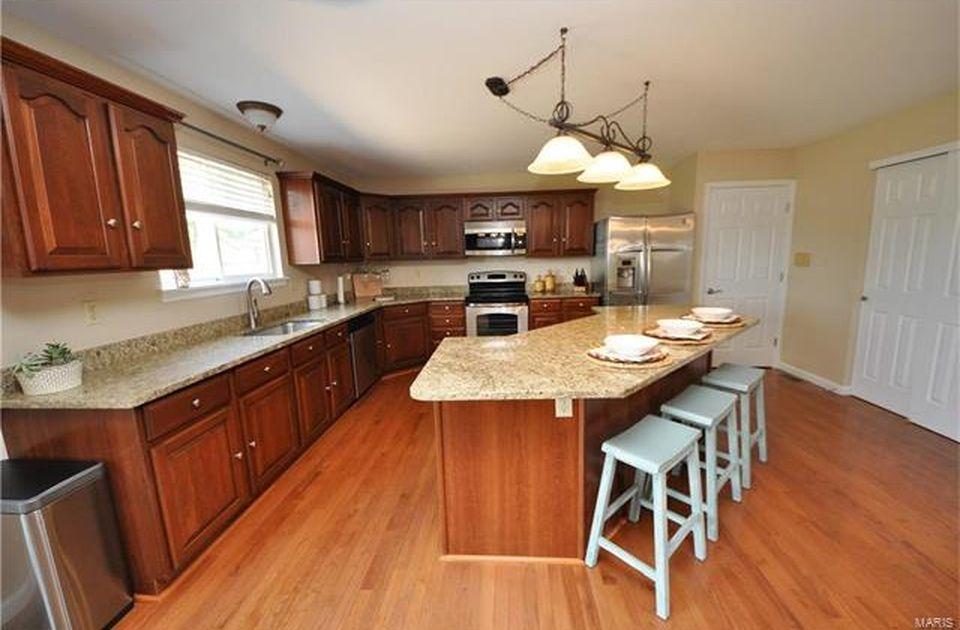- 4 Bed
- 3.5 Bath
- 4000 sqft
Pristine beauty overlooking the 5th hole at Winghaven Golf Course. This home is centered on a cul-de-sac and one of the largest homes in the Twin Chimneys. This magnificent 2-story columned home has many upgrades: Remodeled kitchen with granite countertops, lighting, open large sink and newer stainless appliances, including an advantium convection oven. The center island and abundance of cabinets with pull-out shelves, walk in pantry and planning desk makes the kitchen functional for family and for entertaining. Each bath upgraded with granite, with travertine floor in upstairs bath. Entire house from ceiling to floor is freshly painted, with almost 1000 sqft finished basement recently remodeled with new carpet. The upstairs and main floor has brand new carpets installed. The grandeur of the 2-floored entryway elegant T-staircase leads into four bedrooms each with large organized closets. Vaulted master bedroom suite with a spacious private bath. The resident is in charge of having all utilities in their name before moving in. We do have deposit free options for qualified applicants. We are also looking for a 3-year lease on this property. Please visit our website PollardPropertiesllc.com and fill out our free rental application to be able to view this beautiful home. We look forward to helping you make this your home.
Pristine beauty overlooking the 5th hole at Winghaven Golf Course. This home is centered on a cul-de-sac and one of the largest homes in the Twin Chimneys. This magnificent 2-story columned home has many upgrades: Remodeled kitchen with granite countertops, lighting, open large sink and newer stainless appliances, including an advantium convection oven. The center island and abundance of cabinets with pull-out shelves, walk in pantry and planning desk makes the kitchen functional for family and for entertaining. Each bath upgraded with granite, with travertine floor in upstairs bath. Entire house from ceiling to floor is freshly painted, with almost 1000 sq ft finished basement recently remodeled with new carpet. The grandeur of the 2-floored entryway elegant T-staircase leads into four bedrooms each with large organized closets. Vaulted master bedroom suite with a spacious private bath.
- Microwave
- Hardwood floors
- Air conditioner
- Refrigerator
- Dishwasher
- Walk-in closets
- Garage parking
- Fireplace
- Stove and oven
- Pet friendly
- Dryer
- Heat
- Washer
- Carpet
- Ceiling fan
- Double sink vanity
- Mirrors
- Kitchen island
- Linen closet
- Pantry
- Tile floors
- Vaulted ceiling
- View
- Window coverings
$2,950.00 security deposit
